

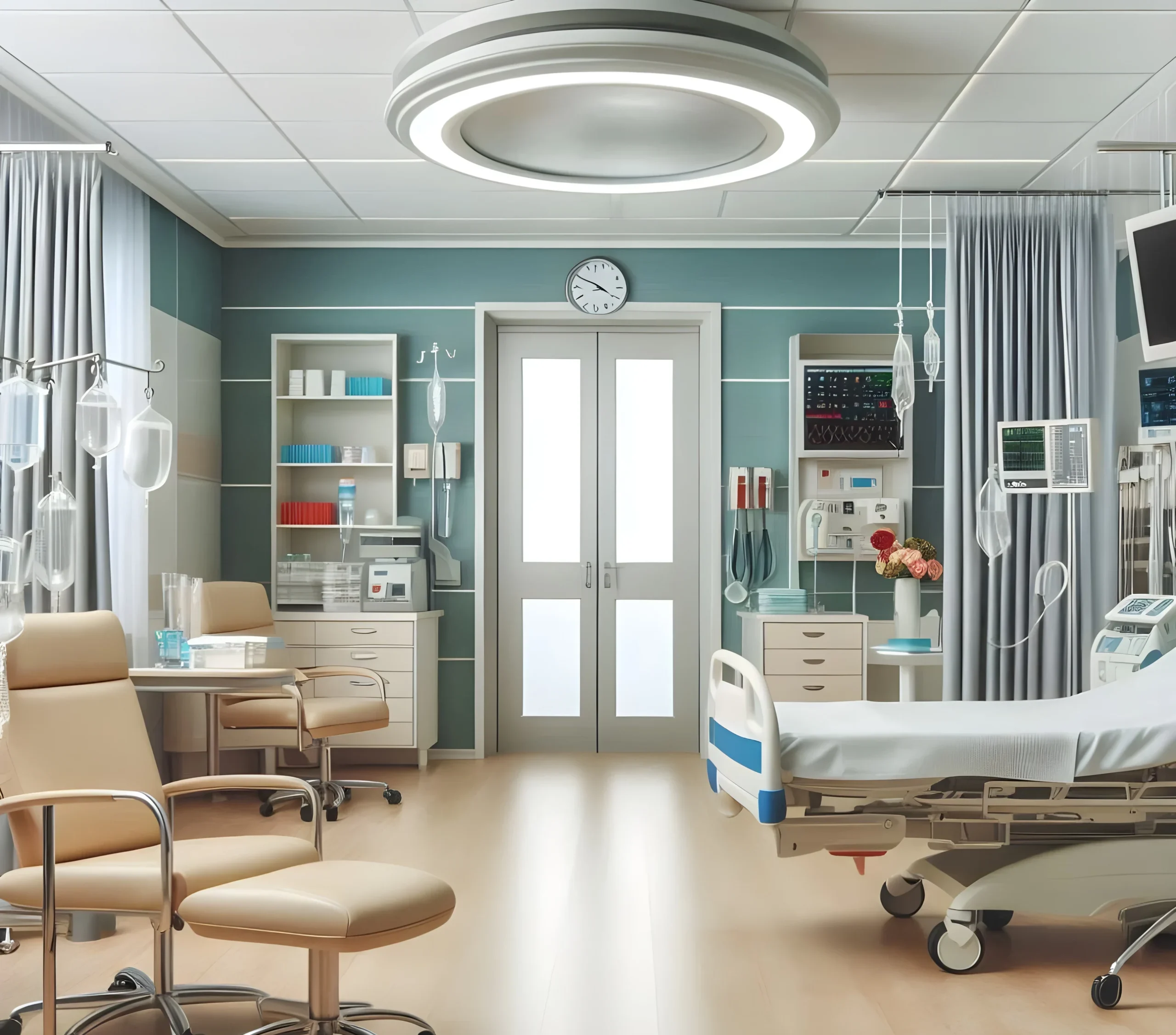
At Dezign Code, we specialize in designing hospital interiors that prioritize patient comfort, staff efficiency, and hygiene. Our designs are rooted in research and innovation, ensuring spaces that promote healing and well-being.
Key Features:
Patient Rooms
Comfortable and functional spaces for recovery.
Operating Theaters
State-of-the-art designs for precision and safety.
Waiting Areas
Welcoming and stress-free environments for families.
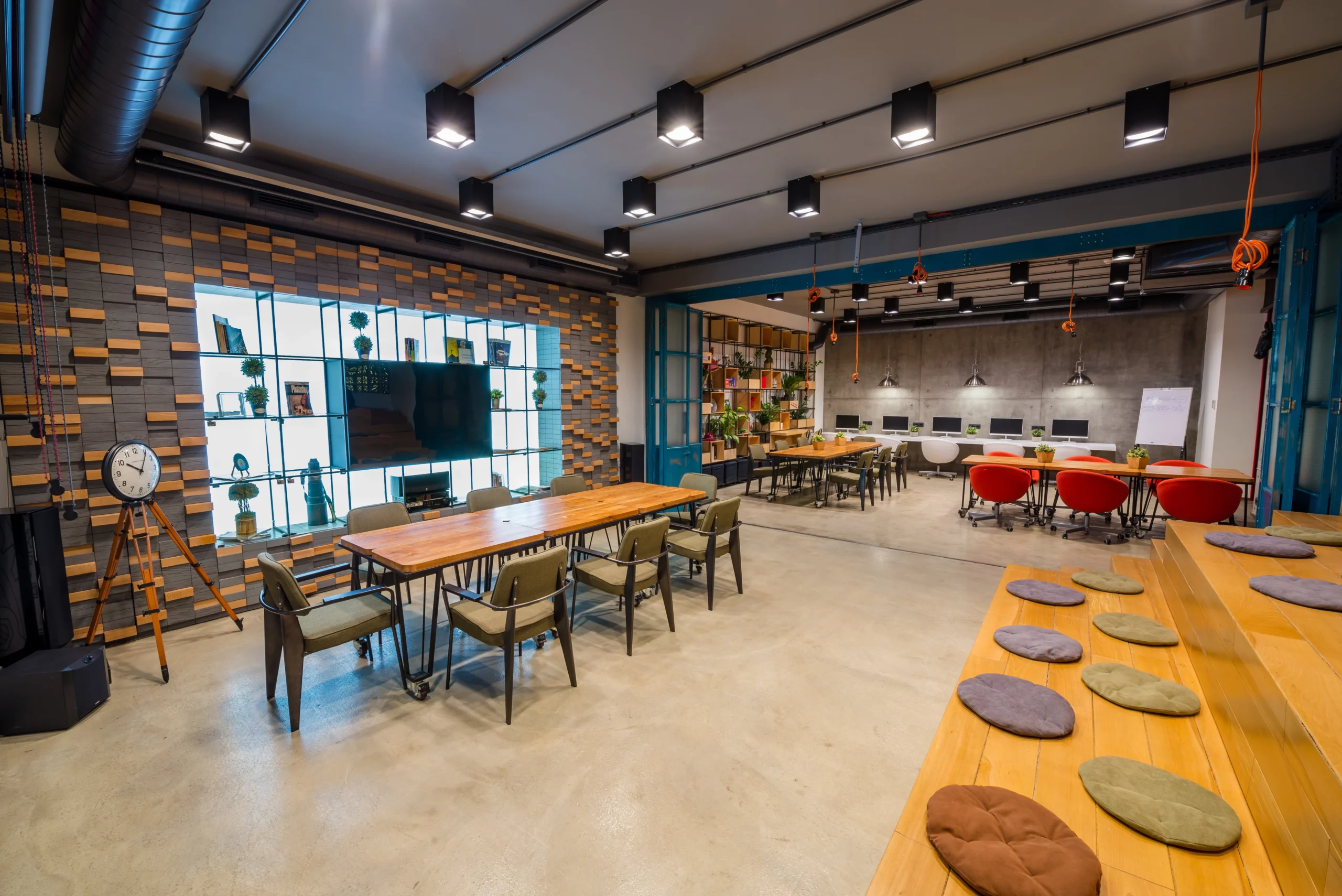
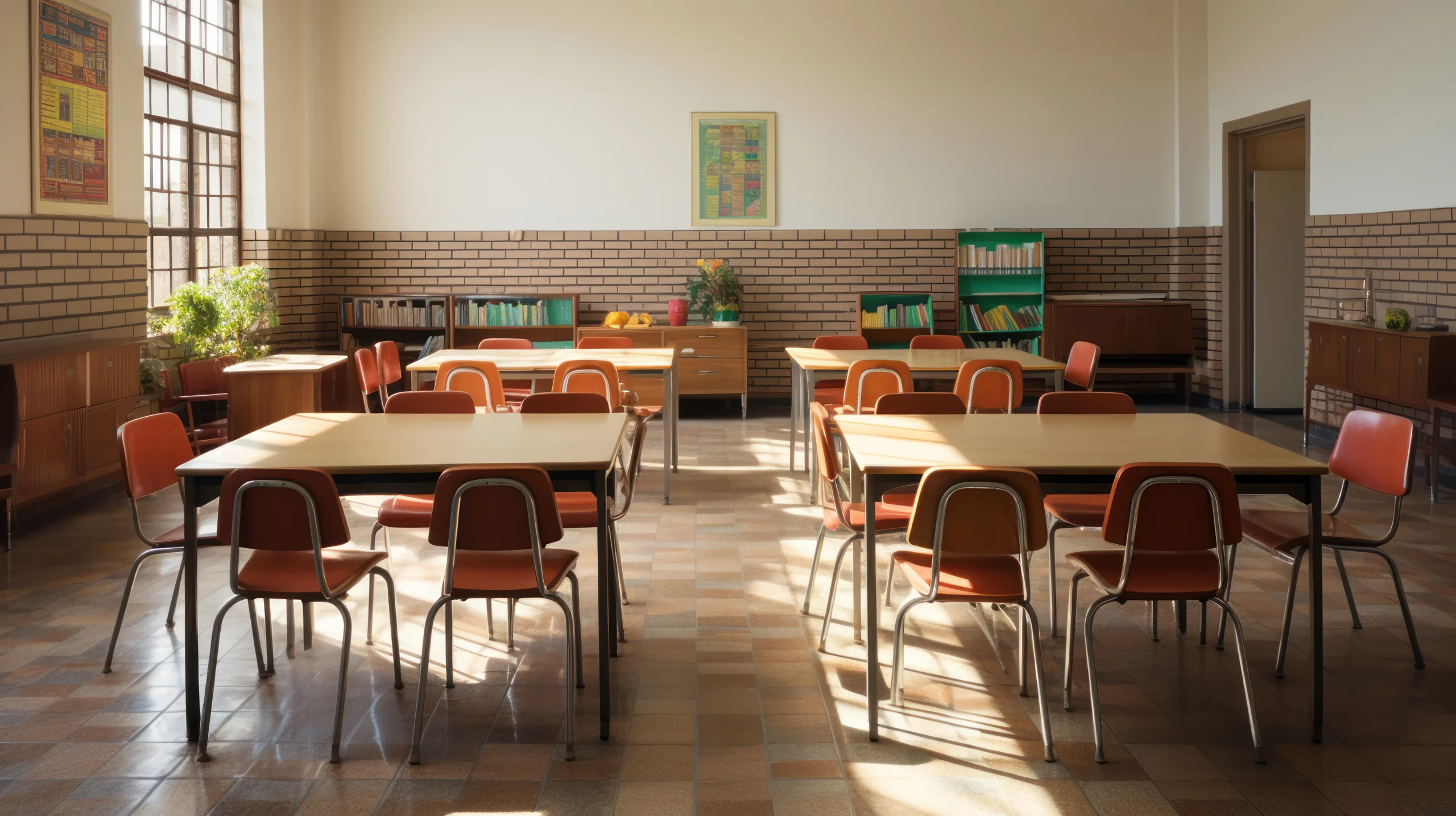
Greenfield Academy focuses on open and collaborative learning spaces. The classrooms have glass partitions for transparency, modular seating arrangements, and interactive digital whiteboards. The central atrium acts as a hub for student interaction, featuring a green wall and natural lighting.


Horizon International School's newly designed science wing incorporates high-tech labs with adjustable workstations, VR learning pods, and sustainable design elements like solar-powered lighting. The interiors use bright, motivating colors, while the hallways display student projects to encourage innovation.
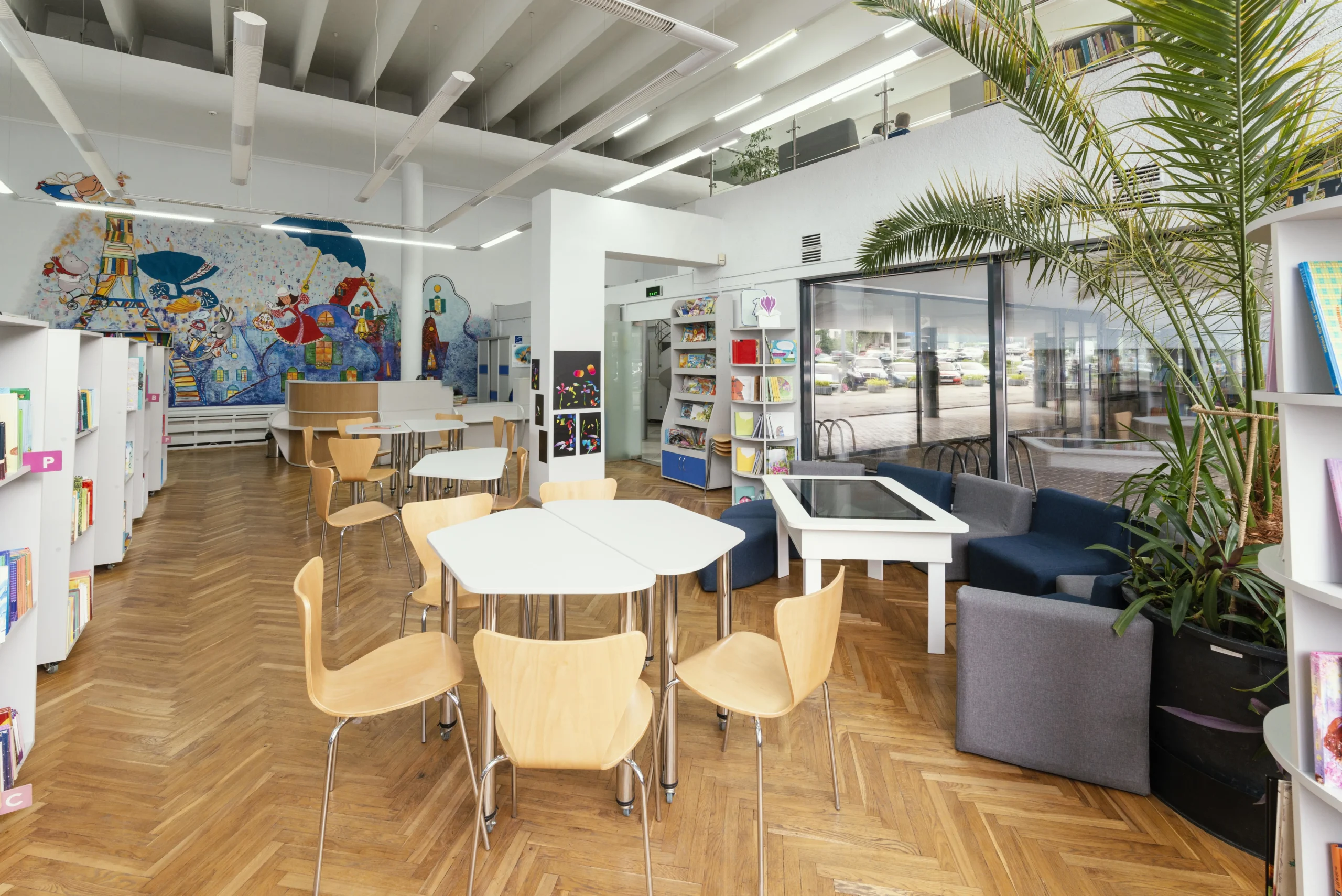
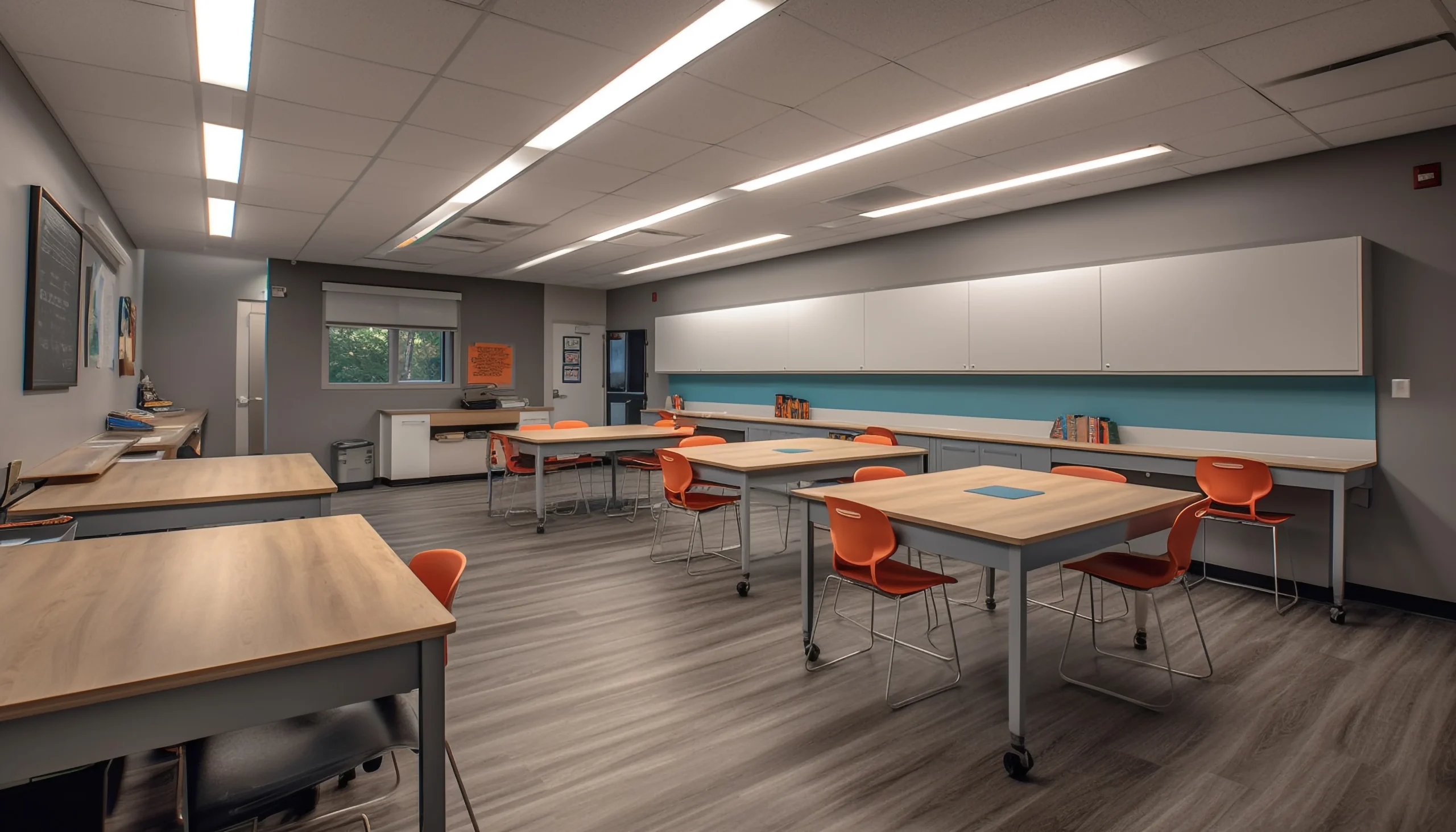
The Oakridge Primary redesign brings nature into the classroom with wooden finishes, large windows for natural light, and indoor plants to enhance air quality. The school’s library includes cozy reading nooks with warm lighting, while open corridors have murals painted by students to inspire creativity.
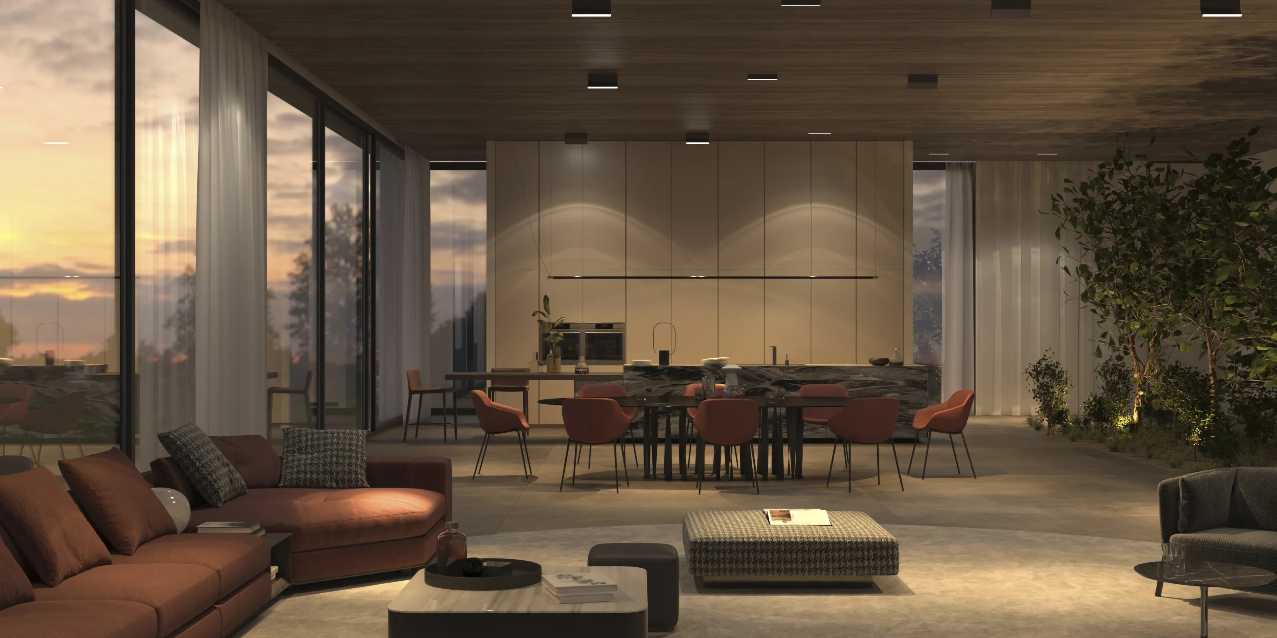
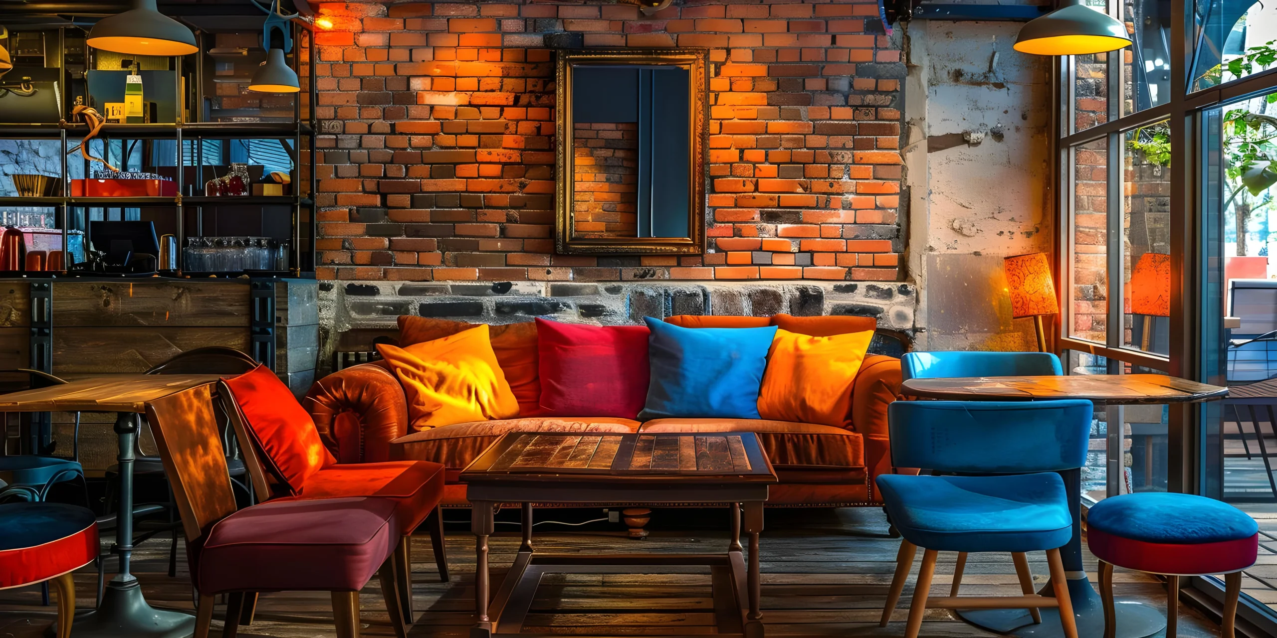
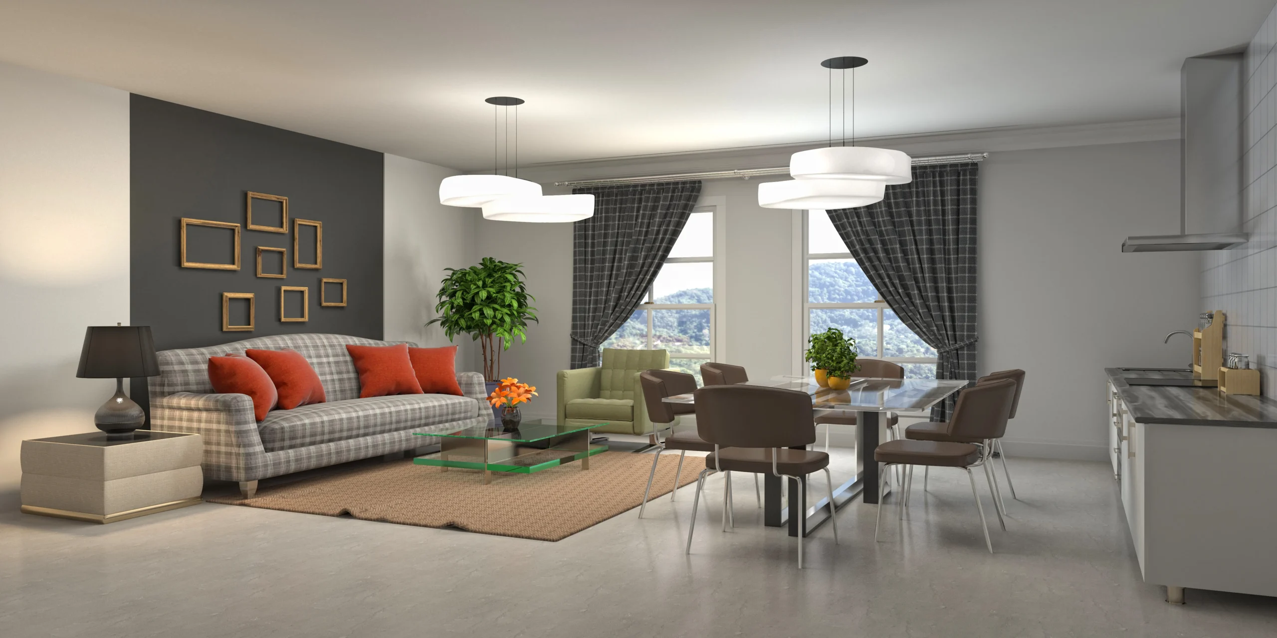
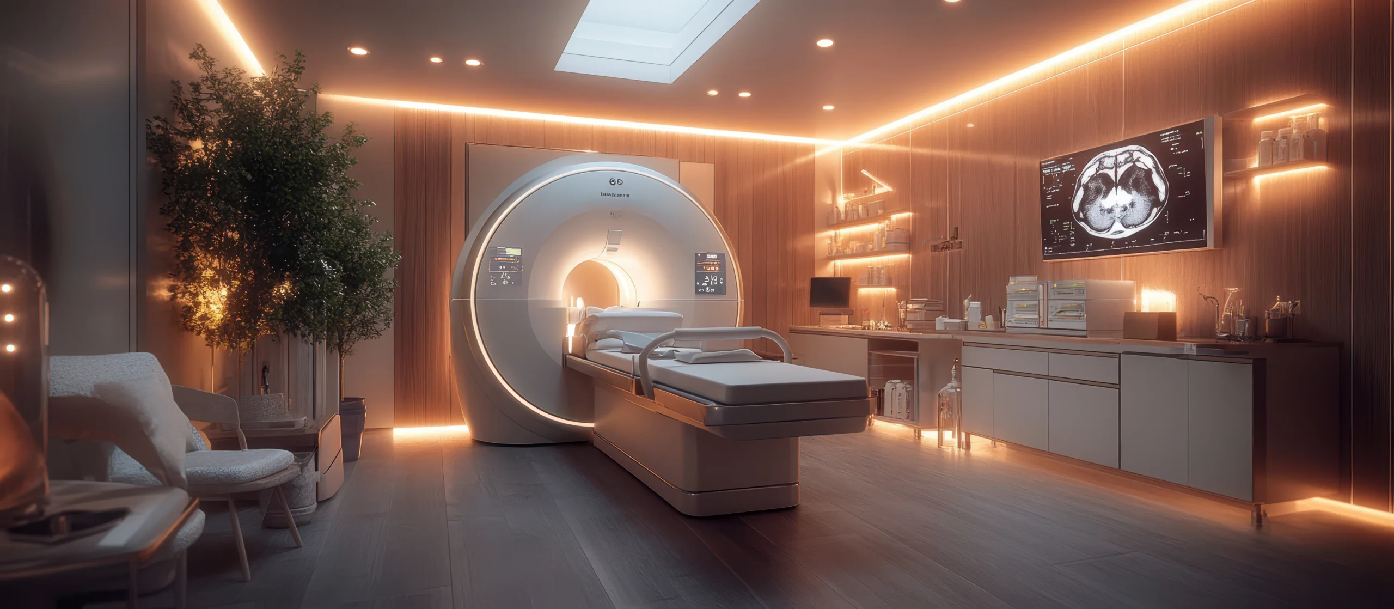

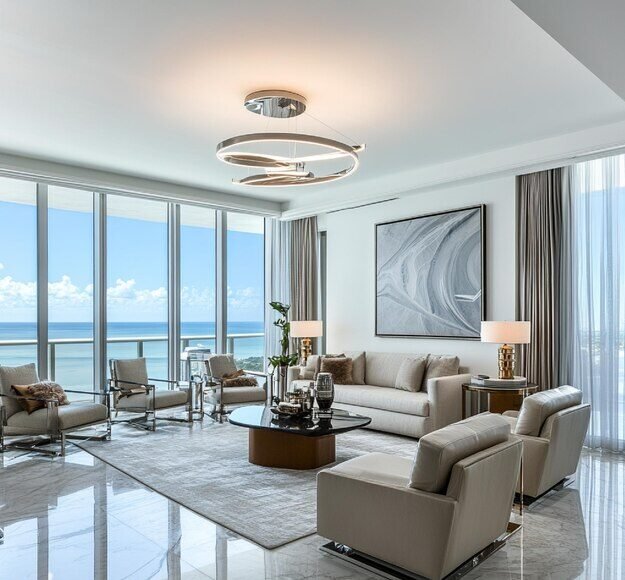
Enhance your workspace with expert interior design solutions. Smart, elegant, and tailored to your business needs!
Schedule a Consultation